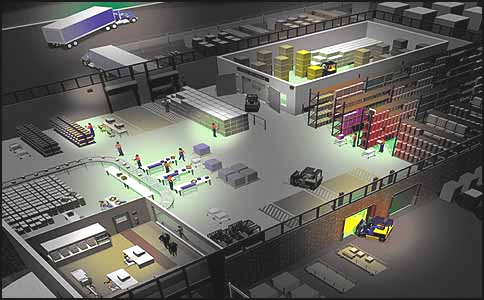US Mezzanines & Rack, Inc.
ph: CT (203) 540-5669
alt: NY (631) 455-6460 NC (919) 608-9592
info
Engineering & Design

Storage product designs and layouts are often driven by the existing footprint of a facility. Utilizing the latest in AutoCAD technology, US Mezzanines reviews buildings and determines how the storage layout will best integrate the product flow and the building layout.
Computer Aided engineering software is utilized for designing systems to RMI (Rack Manufacturer’s Institute) specifications. The software provides for quicker response time and guaranteed structural design for Selective rack, Drive-in/ Drive Thru rack, Push Back rack, Cantilever rack and Carton Flow rack systems. A computer generated bill of material (BOM) is created and compiled directly from the software which eliminates potential, costly errors.
Layout drawings are provided to our customers to assist in the visual process. Our state of the art, high resolution, and color plotter provides the necessary drawings that are essential for our solutions. Preliminary drawings are developed with revisions in short order. Engineered stamped drawings are provided in regions where necessary. Additional drawings can be provided when required by local fire and building permit officials.
US Mezzanines prides itself on long term relationships with our customers. Electronic copies of the project drawings are archived by US Mezzanines for future reference. When future projects arise, US Mezzanines is able to respond quickly with information about the existing layout and capital equipment previously provided at the site. Our company believes in storage product standardization and the benefits that are provided.
Benefits of Storage Product Standardization
- Flexibility: Ability to reconfigure existing product within a facility/organization.
- Safety: Remove the liability that surrounds the issue of mixing different manufactured products.
- Reduce Cost: Eliminate the need to scrap “unusable” product due to capacity/ lack of compatibility
US Mezzanines & Rack, Inc.
ph: CT (203) 540-5669
alt: NY (631) 455-6460 NC (919) 608-9592
info






